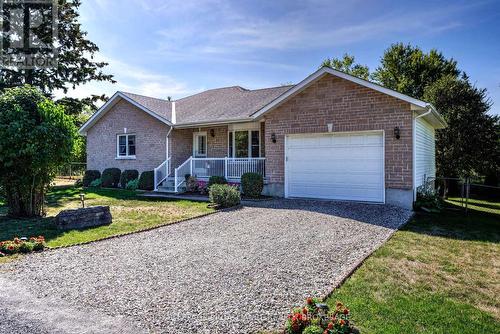



Derek McCauley, Sales Representative | Darcy Myers, Sales Representative




Derek McCauley, Sales Representative | Darcy Myers, Sales Representative

Phone: 613.384.1200
Fax:
613.384.6199
Mobile: 613.449.9422

640
CATARAQUI WOODS
DR
Kingston,
ON
K7P2Y5
| Neighbourhood: | 39 - North of Taylor-Kidd Blvd |
| Lot Frontage: | 135.6 Feet |
| Lot Depth: | 135.0 Feet |
| Lot Size: | 135.6 x 135 FT |
| No. of Parking Spaces: | 3 |
| Floor Space (approx): | 1100 - 1500 Square Feet |
| Bedrooms: | 3 |
| Bathrooms (Total): | 2 |
| Zoning: | R1, EPA |
| Amenities Nearby: | Golf Nearby , Park , [] , Public Transit |
| Community Features: | School Bus |
| Equipment Type: | Water Heater - Gas |
| Features: | Lighting , Level , Carpet Free |
| Fence Type: | Fenced yard |
| Landscape Features: | Landscaped |
| Ownership Type: | Freehold |
| Parking Type: | Attached garage , Garage |
| Property Type: | Single Family |
| Rental Equipment Type: | Water Heater - Gas |
| Sewer: | Septic System |
| Structure Type: | Deck , Porch , Shed |
| Utility Type: | Hydro - Installed |
| Utility Type: | Cable - Installed |
| Amenities: | [] |
| Appliances: | Garage door opener remote , [] , Dryer , Stove , Washer , Refrigerator |
| Architectural Style: | Bungalow |
| Basement Development: | Partially finished |
| Basement Type: | Full |
| Building Type: | House |
| Construction Style - Attachment: | Detached |
| Cooling Type: | Central air conditioning |
| Exterior Finish: | Stone , Vinyl siding |
| Fire Protection: | Smoke Detectors |
| Foundation Type: | Concrete |
| Heating Fuel: | Natural gas |
| Heating Type: | Forced air |