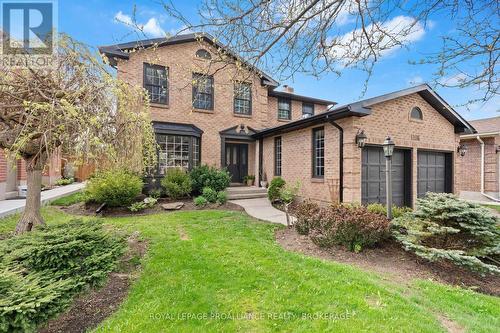



Mike Giffin, Sales Representative | Korinne Peachey, Sales Representative | Rob Bagg, Sales Representative




Mike Giffin, Sales Representative | Korinne Peachey, Sales Representative | Rob Bagg, Sales Representative

Phone: 613.384.1200
Fax:
613.384.6199
Mobile: 613.449.9422

640
CATARAQUI WOODS
DR
Kingston,
ON
K7P2Y5
| Neighbourhood: | 39 - North of Taylor-Kidd Blvd |
| Lot Frontage: | 50.0 Feet |
| Lot Depth: | 148.3 Feet |
| Lot Size: | 50 x 148.4 FT |
| No. of Parking Spaces: | 4 |
| Floor Space (approx): | 2000 - 2500 Square Feet |
| Bedrooms: | 3 |
| Bathrooms (Total): | 4 |
| Bathrooms (Partial): | 2 |
| Zoning: | R1 |
| Equipment Type: | Water Heater |
| Ownership Type: | Freehold |
| Parking Type: | Attached garage , Garage |
| Property Type: | Single Family |
| Rental Equipment Type: | Water Heater |
| Sewer: | Sanitary sewer |
| Amenities: | [] |
| Appliances: | Dishwasher , Dryer , Microwave , Stove , Washer , Window Coverings , Refrigerator |
| Basement Development: | Finished |
| Basement Type: | Full |
| Building Type: | House |
| Construction Style - Attachment: | Detached |
| Cooling Type: | Central air conditioning |
| Exterior Finish: | Brick |
| Foundation Type: | Block |
| Heating Fuel: | Natural gas |
| Heating Type: | Forced air |