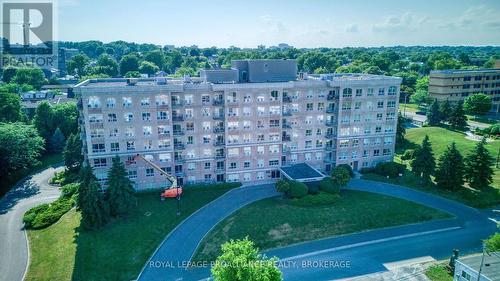



Tracie Tattrie, Sales Representative | Mary Montgomery, Real Estate Agent




Tracie Tattrie, Sales Representative | Mary Montgomery, Real Estate Agent

Phone: 613.384.1200
Fax:
613.384.6199
Mobile: 613.449.9422

640
CATARAQUI WOODS
DR
Kingston,
ON
K7P2Y5
| Neighbourhood: | 22 - East of Sir John A. Blvd |
| Condo Fees: | $1,233.00 Monthly |
| No. of Parking Spaces: | 1 |
| Floor Space (approx): | 1400 - 1599 Square Feet |
| Waterfront: | Yes |
| Water Body Type: | Cataraqui River |
| Water Body Name: | Cataraqui River |
| Bedrooms: | 2 |
| Bathrooms (Total): | 2 |
| Zoning: | B1.264 |
| Access Type: | [] |
| Amenities Nearby: | Marina , Park , [] , Public Transit |
| Community Features: | Pet Restrictions |
| Features: | Open space , Elevator , Lighting , Balcony , Level , Hilly , Carpet Free , In suite Laundry , Guest Suite |
| Landscape Features: | Landscaped |
| Maintenance Fee Type: | Heat , Hydro , Insurance , [] , Water |
| Ownership Type: | Condominium/Strata |
| Parking Type: | Attached garage , Garage , Inside Entry |
| Property Type: | Single Family |
| View Type: | City view |
| WaterFront Type: | Waterfront |
| Amenities: | Exercise Centre , Recreation Centre , [] , Storage - Locker |
| Appliances: | Intercom , All , [] , Window Coverings |
| Basement Development: | Partially finished |
| Basement Type: | N/A |
| Building Type: | Apartment |
| Cooling Type: | Central air conditioning |
| Easement: | Unknown , Easement |
| Exterior Finish: | Brick |
| Fire Protection: | Controlled entry , Smoke Detectors |
| Foundation Type: | Concrete |
| Heating Fuel: | Electric |
| Heating Type: | Forced air |