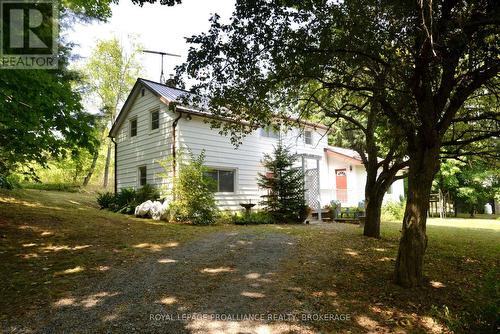



Colleen Emmerson, Broker | Tammy Burns




Colleen Emmerson, Broker | Tammy Burns

Phone: 613.384.1200
Fax:
613.384.6199
Mobile: 613.449.9422

640
CATARAQUI WOODS
DR
Kingston,
ON
K7P2Y5
| Neighbourhood: | 44 - City North of 401 |
| Lot Frontage: | 172.8 Feet |
| Lot Depth: | 115.0 Feet |
| Lot Size: | 172.9 x 115 FT |
| No. of Parking Spaces: | 4 |
| Floor Space (approx): | 1500 - 2000 Square Feet |
| Bedrooms: | 3+2 |
| Bathrooms (Total): | 2 |
| Zoning: | A1 |
| Amenities Nearby: | Golf Nearby |
| Community Features: | School Bus |
| Features: | Wooded area |
| Landscape Features: | Landscaped |
| Ownership Type: | Freehold |
| Parking Type: | No Garage |
| Property Type: | Single Family |
| Sewer: | Septic System |
| Structure Type: | Deck , Patio(s) , Porch , Shed |
| Utility Type: | Hydro - Installed |
| Appliances: | Dishwasher , Dryer , Microwave , Hood Fan , Stove , Washer , Refrigerator |
| Basement Development: | Partially finished |
| Basement Type: | N/A |
| Building Type: | House |
| Construction Style - Attachment: | Detached |
| Cooling Type: | Central air conditioning |
| Exterior Finish: | Vinyl siding |
| Fire Protection: | Smoke Detectors |
| Flooring Type : | Laminate , Vinyl , Wood |
| Foundation Type: | Block , Stone |
| Heating Fuel: | Oil |
| Heating Type: | Forced air |