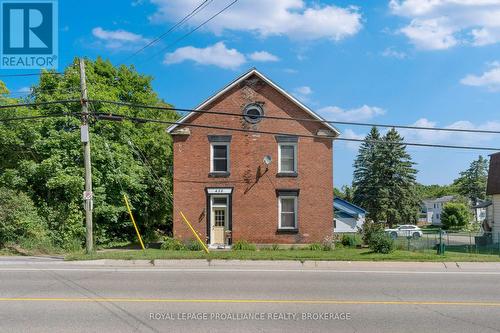



Lisa Robichaud, Salesperson/REALTOR®




Lisa Robichaud, Salesperson/REALTOR®

Phone: 613.384.1200
Fax:
613.384.6199
Mobile: 613.449.9422

640
CATARAQUI WOODS
DR
Kingston,
ON
K7P2Y5
| Neighbourhood: | 05 - Gananoque |
| Lot Frontage: | 59.5 Feet |
| Lot Depth: | 115.2 Feet |
| Lot Size: | 59.5 x 115.2 FT |
| No. of Parking Spaces: | 4 |
| Floor Space (approx): | 2000 - 2500 Square Feet |
| Bedrooms: | 4 |
| Bathrooms (Total): | 3 |
| Zoning: | R2 |
| Parking Type: | No Garage |
| Property Type: | Multi-family |
| Sewer: | Sanitary sewer |
| Utility Type: | Wireless - Available |
| Amenities: | Separate Hydro Meters |
| Appliances: | [] , Stove , Refrigerator |
| Basement Development: | Unfinished |
| Basement Type: | N/A |
| Building Type: | Triplex |
| Exterior Finish: | Brick |
| Foundation Type: | Unknown |
| Heating Fuel: | Natural gas |
| Heating Type: | Radiant heat |