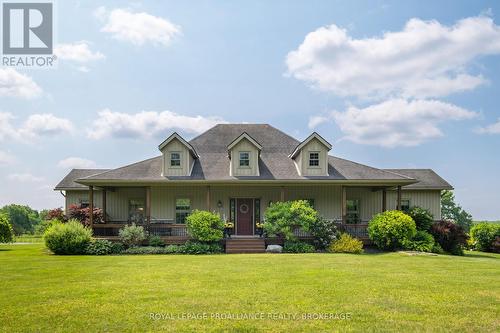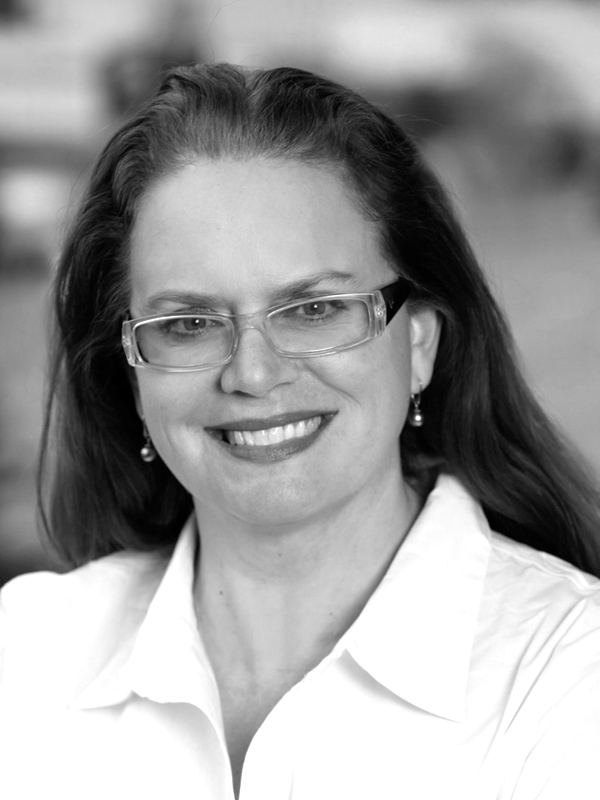



Mary Montgomery, Real Estate Agent | Tracie Tattrie, Sales Representative




Mary Montgomery, Real Estate Agent | Tracie Tattrie, Sales Representative

Phone: 613.384.1200
Fax:
613.384.6199
Mobile: 613.449.9422

640
CATARAQUI WOODS
DR
Kingston,
ON
K7P2Y5
| Neighbourhood: | 47 - Frontenac South |
| Lot Frontage: | 250.5 Feet |
| Lot Depth: | 349.1 Feet |
| Lot Size: | 250.5 x 349.1 FT |
| No. of Parking Spaces: | 9 |
| Floor Space (approx): | 2000 - 2500 Square Feet |
| Acreage: | Yes |
| Bedrooms: | 3 |
| Bathrooms (Total): | 3 |
| Bathrooms (Partial): | 1 |
| Zoning: | RU |
| Amenities Nearby: | [] , Park |
| Equipment Type: | Water Heater , Propane Tank |
| Features: | Flat site , Lighting , Dry , Sump Pump |
| Landscape Features: | Landscaped |
| Ownership Type: | Freehold |
| Parking Type: | Attached garage , Garage |
| Pool Features: | [] |
| Pool Type: | Inground pool |
| Property Type: | Single Family |
| Rental Equipment Type: | Water Heater , Propane Tank |
| Sewer: | Septic System |
| Structure Type: | Deck , Patio(s) , Porch , Shed |
| Surface Water: | [] |
| View Type: | View |
| Amenities: | [] |
| Appliances: | Hot Tub , Garage door opener remote , [] , Water purifier , Water softener , Dishwasher , Dryer , Freezer , Garage door opener , Stove , Washer , Wine Fridge , Refrigerator |
| Architectural Style: | Bungalow |
| Basement Development: | Finished |
| Basement Type: | Full |
| Building Type: | House |
| Construction Style - Attachment: | Detached |
| Cooling Type: | Central air conditioning |
| Exterior Finish: | Stone , Vinyl siding |
| Fireplace Fuel: | Pellet |
| Fireplace Type: | Stove |
| Fire Protection: | Smoke Detectors |
| Foundation Type: | Poured Concrete |
| Heating Fuel: | Propane |
| Heating Type: | Forced air |